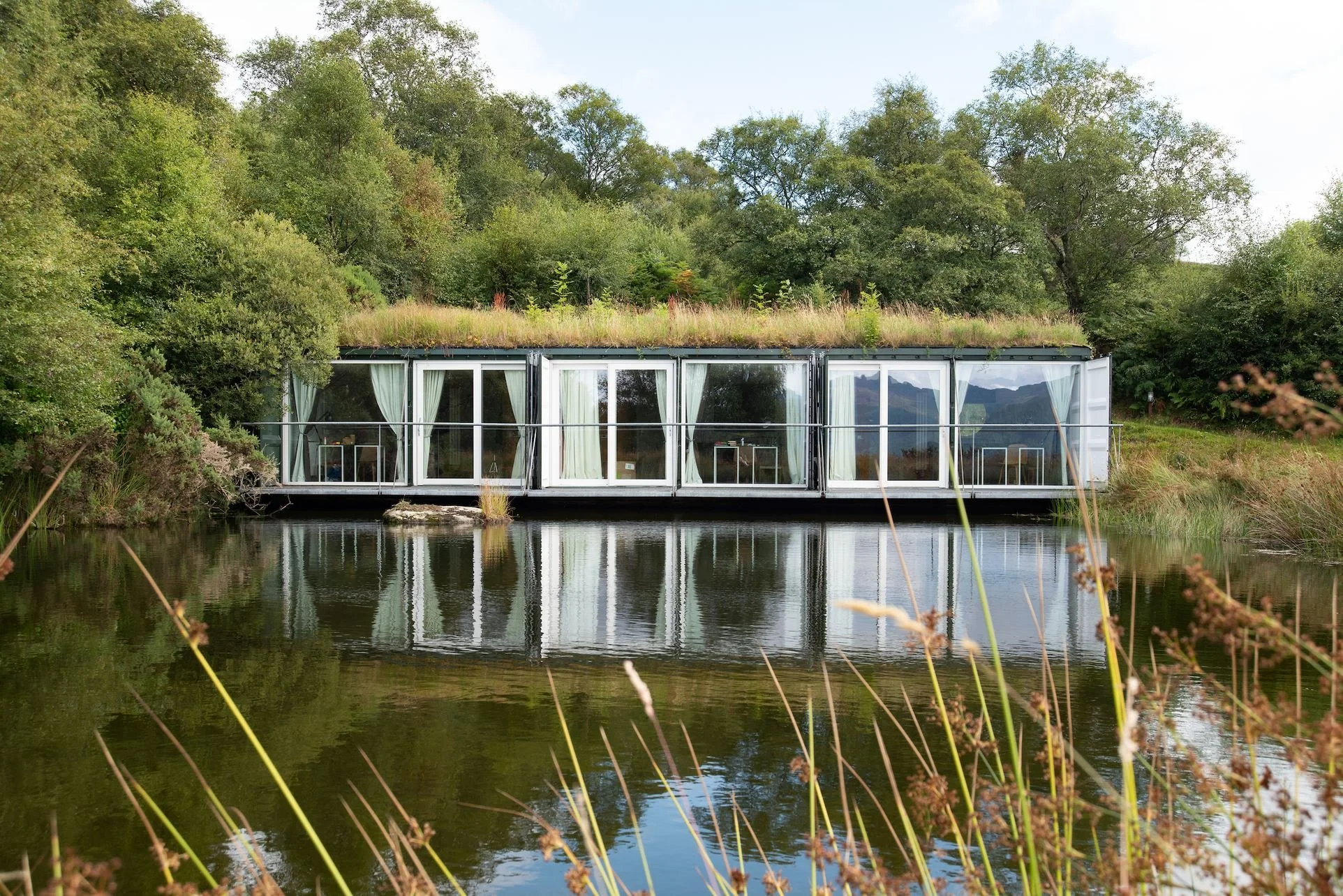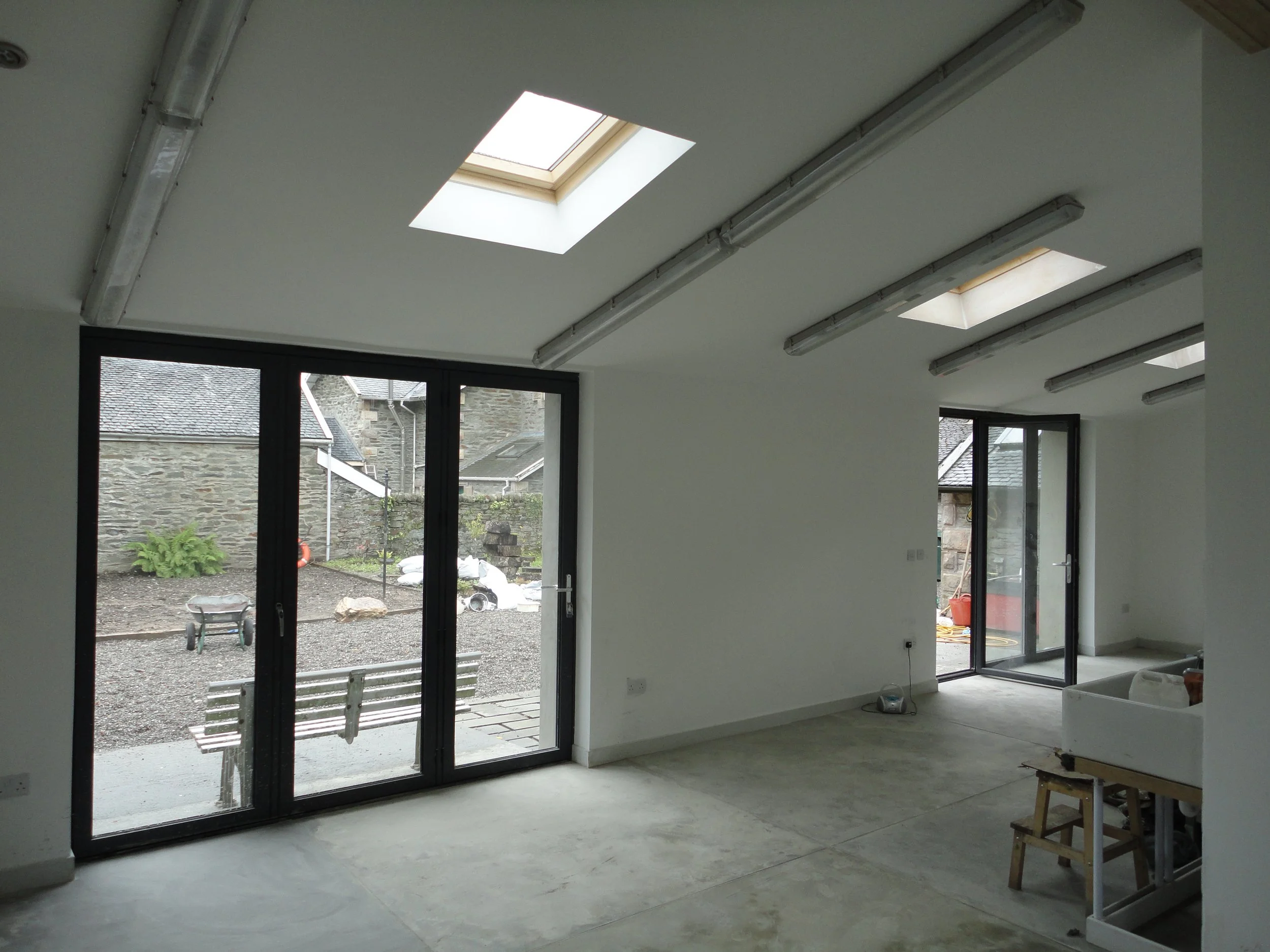
From Single Storey House extensions to large scale housing developments. We tailor our services to meet your requirements.
-
This stage deals with developing the initial project brief and any related feasibility studies to help enable the development of the concept design. It also involves the ‘preparation tasks’ such as assembling the project team and defining each party’s roles and responsibilities.
-
Here, the initial concept design is produced in line with the design brief established in stage 1, and presented to the client. This is likely to be the first time they will see what the architect is proposing and as long as the briefing process was carried out and communicated correctly, it should be a very exciting meeting.
-
In conjunction with early engagement with contractors and using current project quotes as a guide we will guide you on the right choices to ensure cost is controlled. Where required we can also engage the services of a quantity surveyor to prepare a cost plan.
-
We have a 99% success rate in achieving planning consent. With the exception of internal works the majority of projects require planning or listed building consent. We will engage with the planning authority / Historic Scotland and submit and administer the applications on your behalf.
-
The building warrant includes the technical design and specification suitable for construction and obtaining quotations from contractors. Commonly the information includes structural design proposals and site information in the case of a new build.
-
As part of a Full service appointment we can inspect the works on site and administer the building warrant and planning conditions on your behalf. It is not necessary we are involved on site in every case and will be dependent on your requirements and budget for these services.
FAQs
-
The process from initial meeting start on site varies greatly between projects dependent on complexity and scale. For a simple single storey extension the process may take as little as 4months however some developments or alterations to listed buildings can take up to a year to be approved.
-
On completion of our initial online meeting or site meeting we will issue you with a no obligation quotation for architectural services. Charges for our Full Service product are calculated as a percentage of the build cost and varies depending on the scale and scope of the project. We do not carry out speculative or free work.
-
Unless the project is aesthetic in nature it is likely you will require the services of a structural engineers. We have worked with various trusted professionals and will direct you to the appropriate consultant for direct appointment. The use of a services engineer to design electrical & mechanical services is advised however not essential on some domestic scale projects.
-
It’s impossible for us to tell without having a clear understanding of exactly what you’re trying to achieve.
In a very small number of cases work can be carried out under the permitted development scheme however in the majority of our client cases a planning application is needed given the scope of work.
We’ll know in your initial meeting with us if a planning application is required.
-
Nothing is guaranteed although we pride ourselves on our 99% success rate for planning applications. We will consult with the planning authority in every case at pre-application stage and advise you of the outcome.
-
A Building Warrant is the permission required to start works on site. Information will include detailed drawings and specification from the Architect, Structural engineer and services engineers if appropriate.
-
Simple answer is No. We are professional consultants that take a pride in our work however it is impossible for us to guarantee the work or service of a contractor. There are ways to ensure you approach the correct type of contractors which we will advise on as part of our services.






