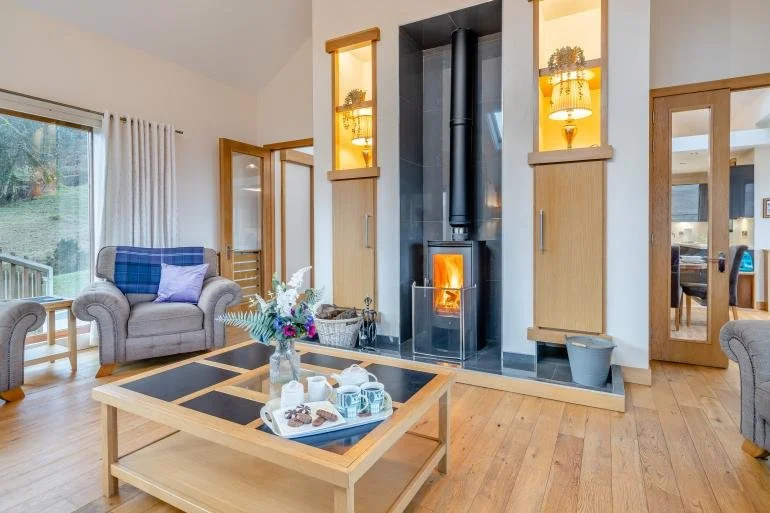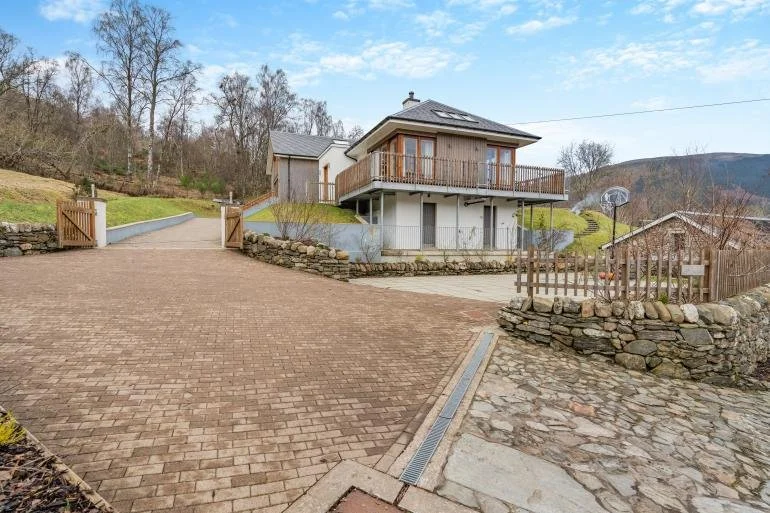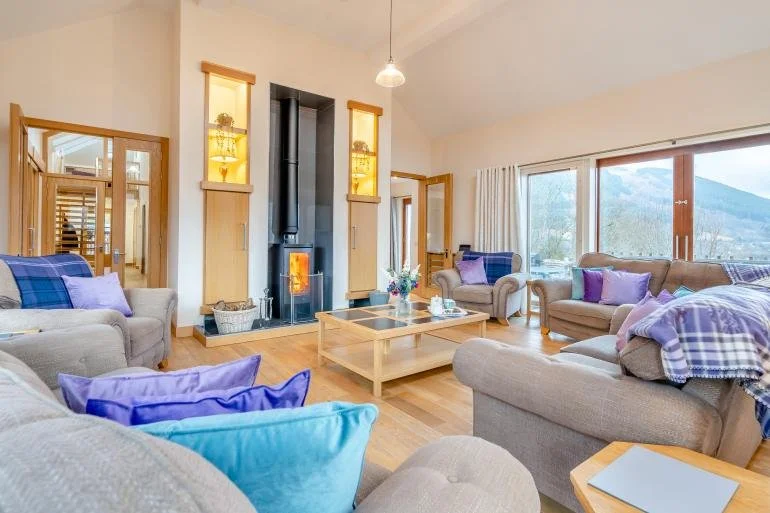The client brief was to create a new dwelling house on the site of a formal dwelling house. As part of initial services we considered options with the client in conjunction with regular meetings with the national park planning authority. Previous applications by other architects had been rejected by the planning authority.
The approved consent maximised the site while maintaining the existing access and former cottage as storage.
The completed project provides accommodation extending to 5 Bedrooms, open plan kitchen dining room and luxurious lounge opening onto a wrap around balcony feature.




